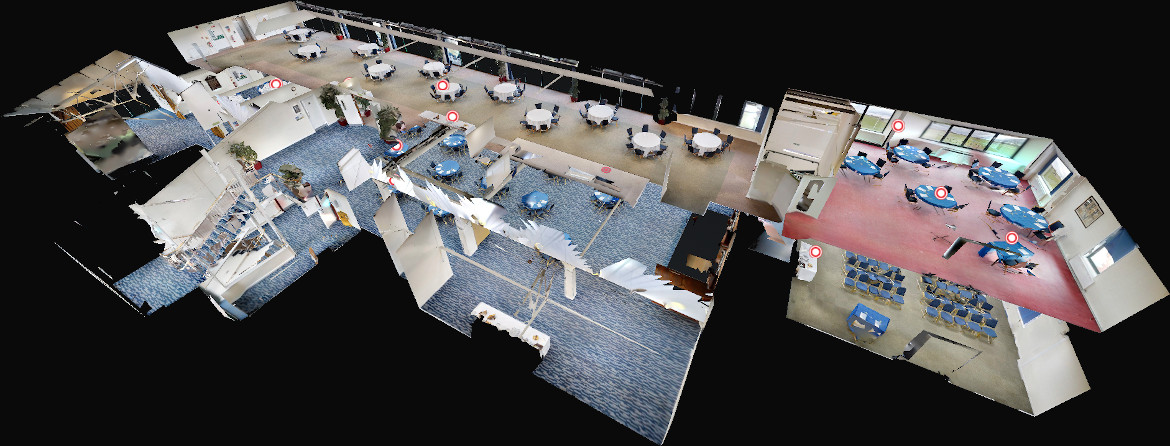Contemporary, elegant and fully customisable
The Norfolk Pavilion is a light, classically-styled and welcoming function suite overlooking our beautiful showground. This versatile venue of 1,100m² comprises five spacious rooms set over two floors. Rooms can be hired on their own or in conjunction with adjacent areas to suit your needs. The adjacent car park has space for 200 vehicles, plus access to a further 6,000 spaces in total.
Find out more
Our dedicated events team is on hand to answer your questions – don’t hesitate to get in touch.
Facilities include:
• PA system
• Audio system
• Dimmer lighting
• Mobile dance floor & stage
• TV & video
• Overhead projector & screen
ARDINGLY ROOM
Capacity: Theatre style: 400, Cabaret style: 150, Banqueting: 350
Perfect for: conferences, exhibitions, award ceremonies, trade shows, weddings and any large event
This bright and airy event space (462m²) can accommodate a huge range of functions. It offers direct access to a paved terrace overlooking our showground, lawn and outdoor activity space and is fully accessible for disabled guests. The space can be divided for smaller meetings or break-out areas.
With an integral bar for parties and wedding receptions, there’s also plenty of room for a dance floor.
Key information:
• Dimensions – 33m x 14m
• Modern toilets
• Bar and kitchen
• Parking adjacent for 200+ cars
• Ceiling height – 2.50m (min.) 2.80m (max.)
• Access doors – 2.20m (H) x 2.85m (W)
• Floor loadings – 5Kn M
KLEINWORT ROOM
Capacity: Theatre style: 90, Cabaret style: 48, Banqueting: 80
Perfect for: mid-sized weddings, private parties, business meetings, receptions, training days and intimate catered functions
A bright meeting and event space (120m²) which benefits from its own private access. Patio doors lead to a paved terrace, lawn and scenic outdoor activity space. It’s also accessible to disabled guests. The room inter-connects with the Ardingly Room should you need extra space.
Key information:
• Dimensions – 8.5m x 14m
• Toilet facilities
• Parking adjacent for 200+ cars
• Ceiling height – 2.50m (min.) 2.80m (max.)
• Access doors – 2.20m (H) x 2.85m (W)
• Floor loadings – 5Kn M
LOWER QUEEN’S ROOM
Capacity: Theatre style: 60, Cabaret style: 30, Banqueting: 50
Perfect for: business meetings, private lunches, small dinner parties and training days
A self-contained meeting and function room (71m²) with direct access to a paved terrace and lawn which benefits from plenty of natural daylight. It is fully accessible to disabled guests. The room works well as a break-out space or VIP room for functions in the Ardingly Room.
Key information:
• Dimensions – 8.5m x 8.4m
• Toilet facilities
• Parking adjacent for 200+ cars
• Ceiling height – 2.50m (min.) 2.80m (max.)
• Access doors – 2.20m (H) x 2.85m (W)
• Floor loadings – 5Kn M
BALCOMBE ROOM
Capacity: Theatre style: 300, Cabaret style: 90, Banqueting: 180
Perfect for: business meetings, presentations, weddings and large functions
This large event space (336m²) really is a room with a view! Suitable for a range of uses, it leads to a balcony with sliding doors and panoramic views over our stunning showground and surrounding countryside. With an adjacent kitchen, this space works well as dining space or cafe for events held in the Ardingly Room below.
Key information:
• Dimensions – 42m x 8m
• Integral toilets
• Accessible by lift including disabled access
• Parking adjacent for 200+ cars
• Ceiling height – 2.20m (min) 3.1m (max)
• Access doors – 2.20m (H) x 2.85m (W)
• Floor loadings – 5Kn M
UPPER QUEEN’S ROOM
Capacity: Theatre style: 60, Cabaret style: 30, Banqueting: 60
Perfect for: private parties, smaller catered events and business meetings
This bright and spacious hospitality area (86m2) has plenty of natural daylight with breath-taking views over the grounds and surrounding countryside. Benefiting from its own entrance, this is a self-contained meeting room. Accessible by lift via the adjacent Balcombe Room, it works well as break-out space for large conferences in the Ardingly Room.
Key information:
• Dimensions – 9m x 9.6m
• Disabled access via lift
• Parking adjacent for 200+ cars
• Ceiling height – 2.40m (min.) 5.00m (max.)
• Access doors – 2.20m (H) x 2.85m (W)
• Floor loadings – 5Kn M
Got a question about our event spaces? Get in touch.
If you would like to speak to one of our representatives about hiring one of our spaces contact us on:
01444 892048
See the space for yourself
Events
Social
Sorry, no tweets available at the moment
Make an Enquiry
At the South of England Event Centre, we have the space for your event to succeed. If you would like to know more about our event spaces or have a question about how we can help you make the most of your event, please contact us.
Tel: 01444 892048
Email: eventcentre@seas.org.uk
